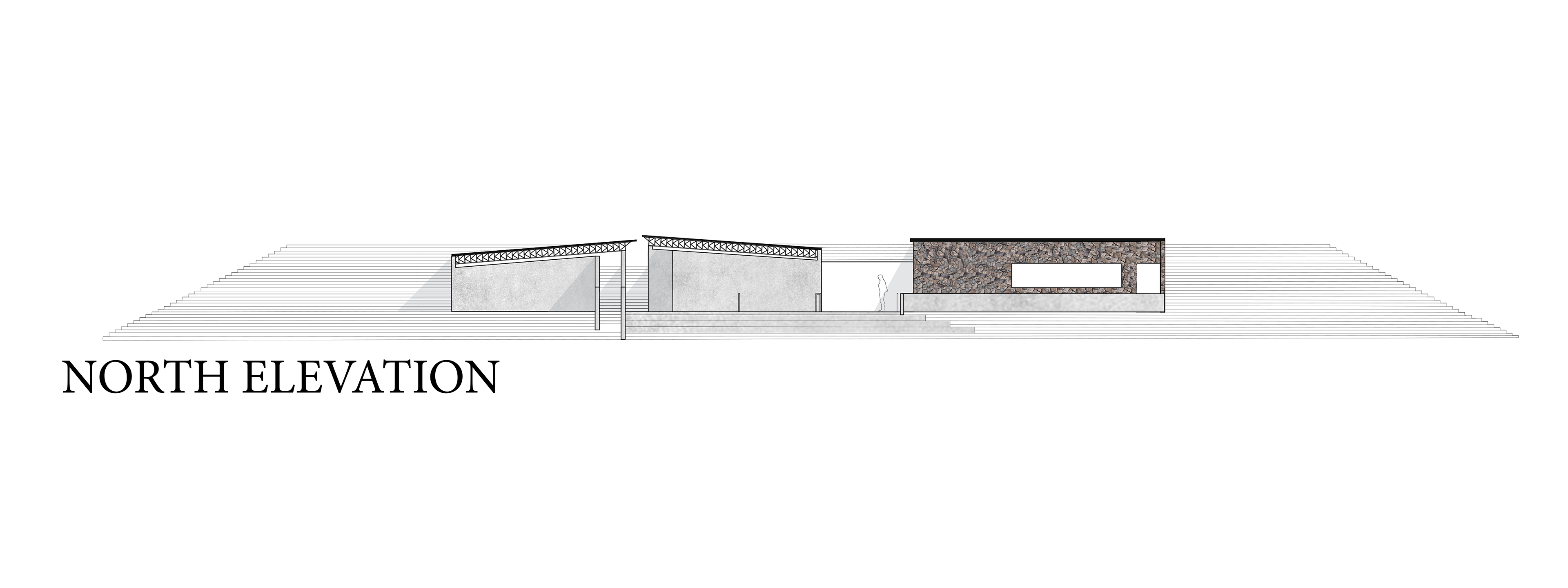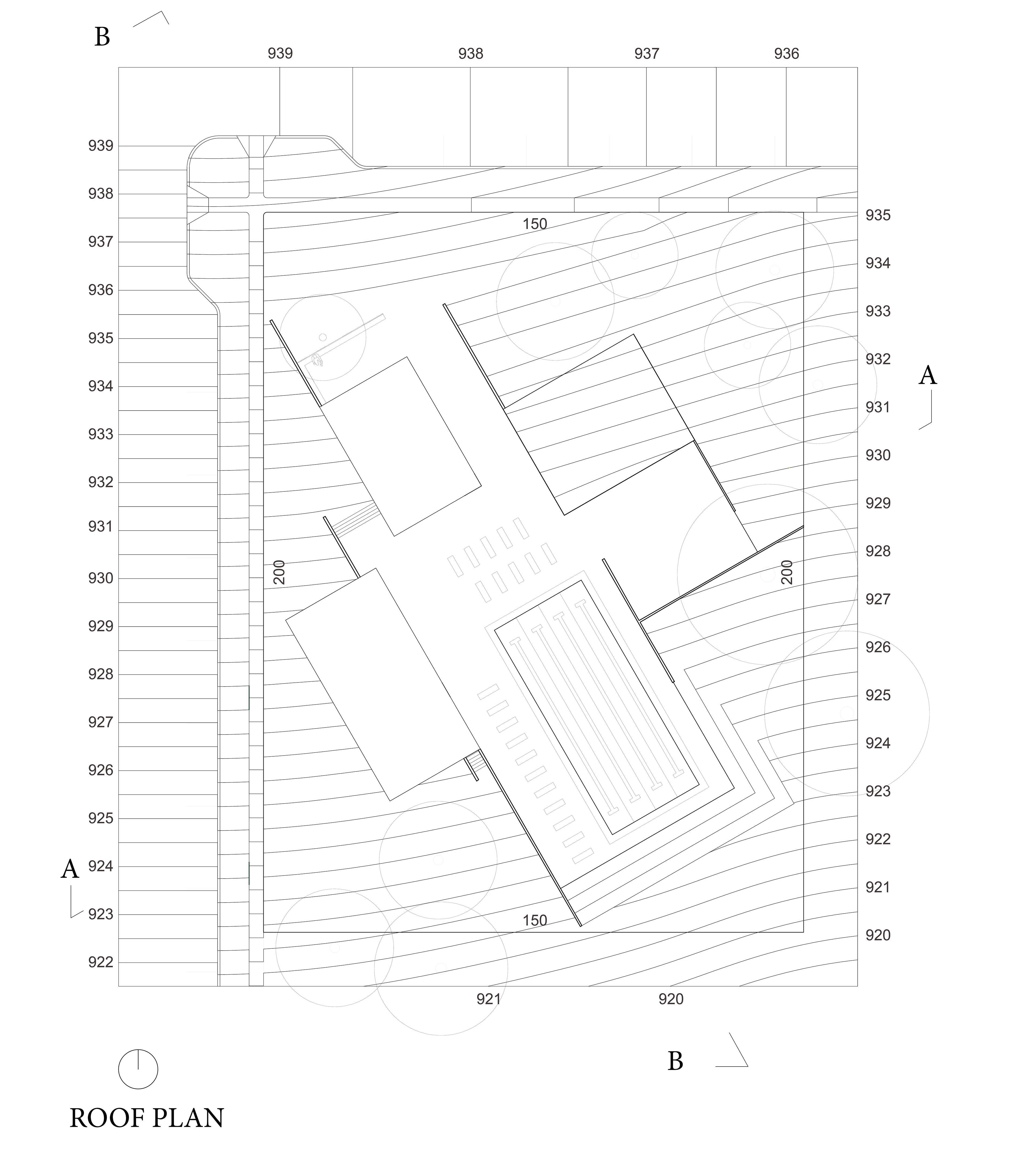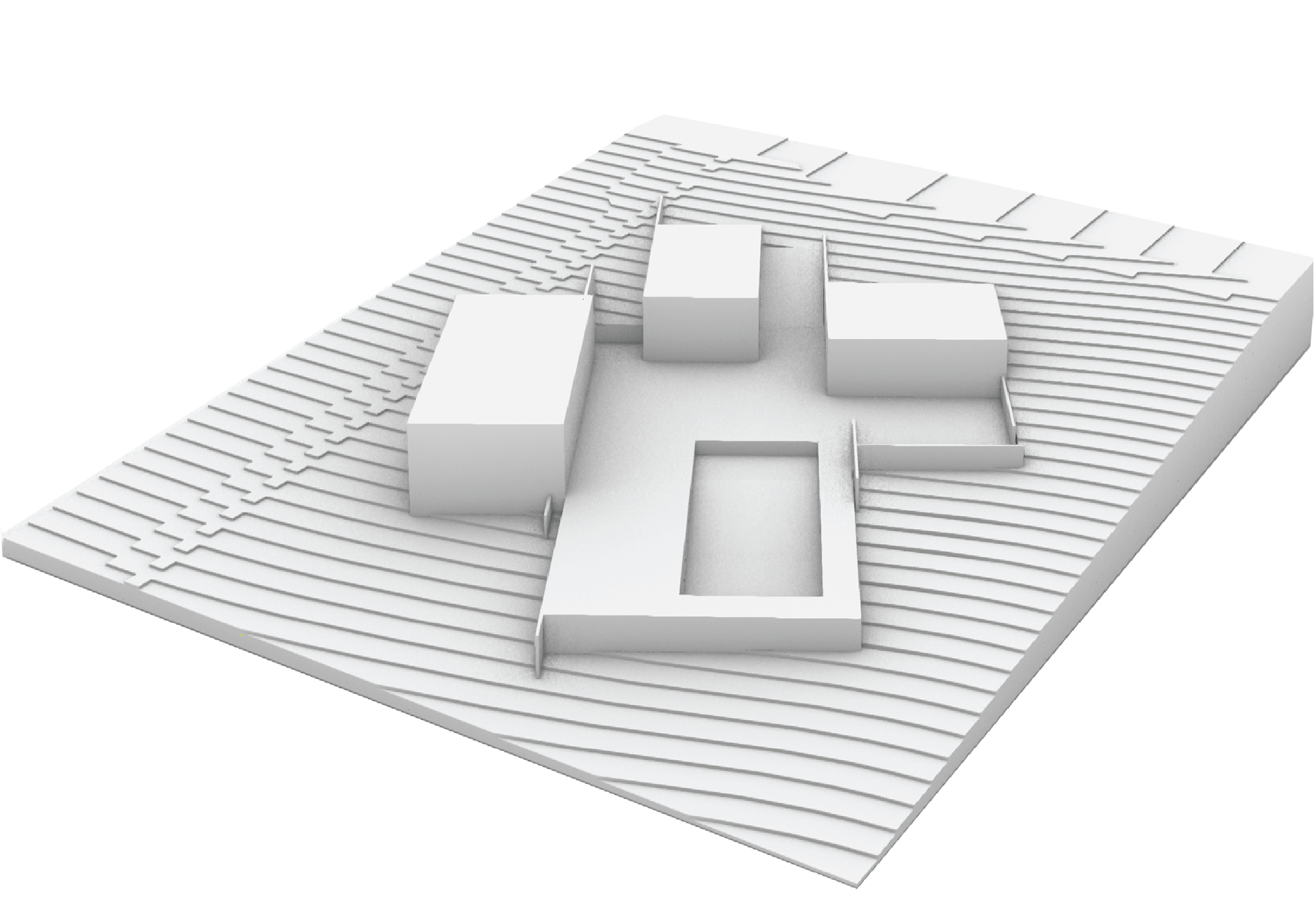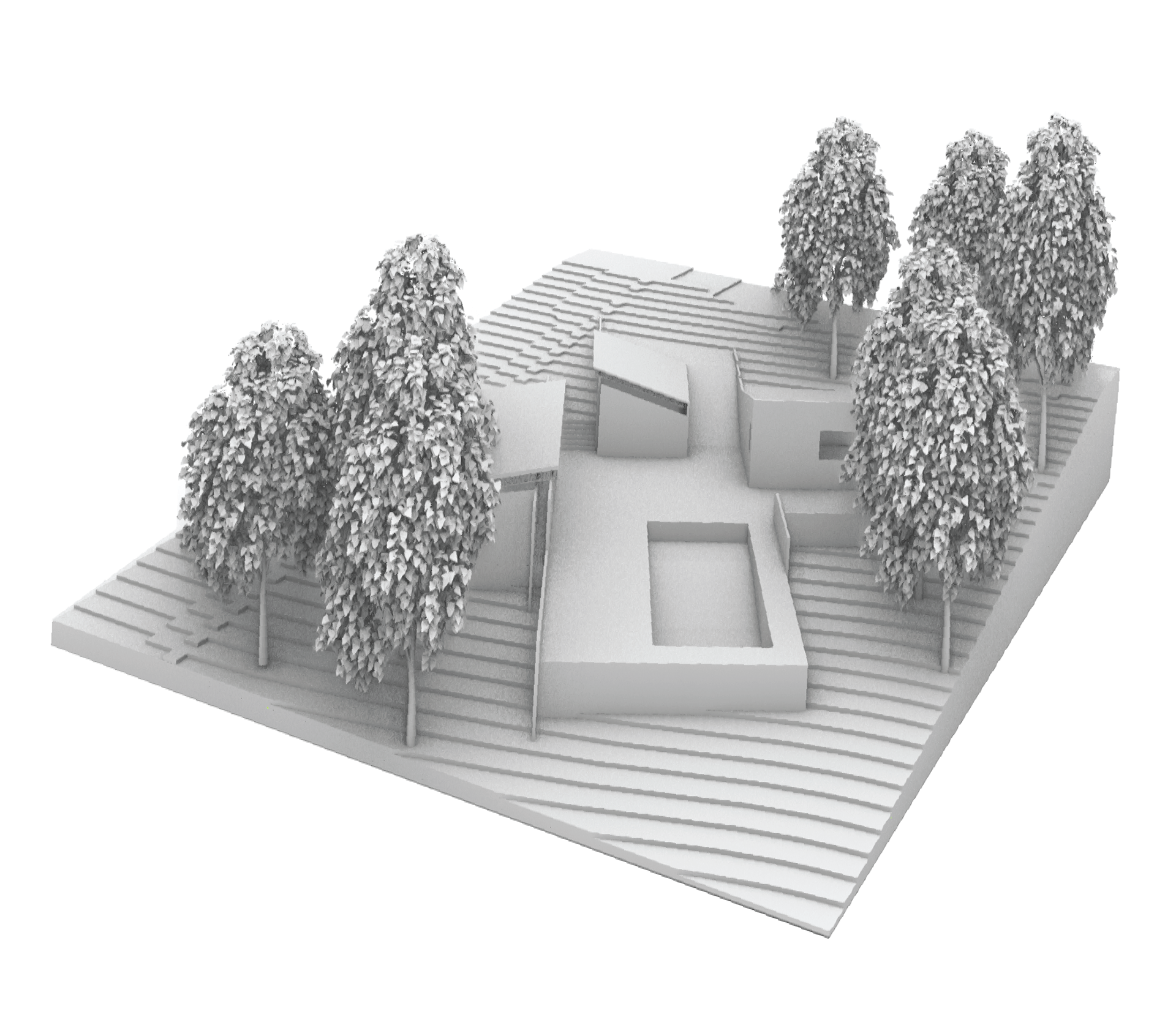
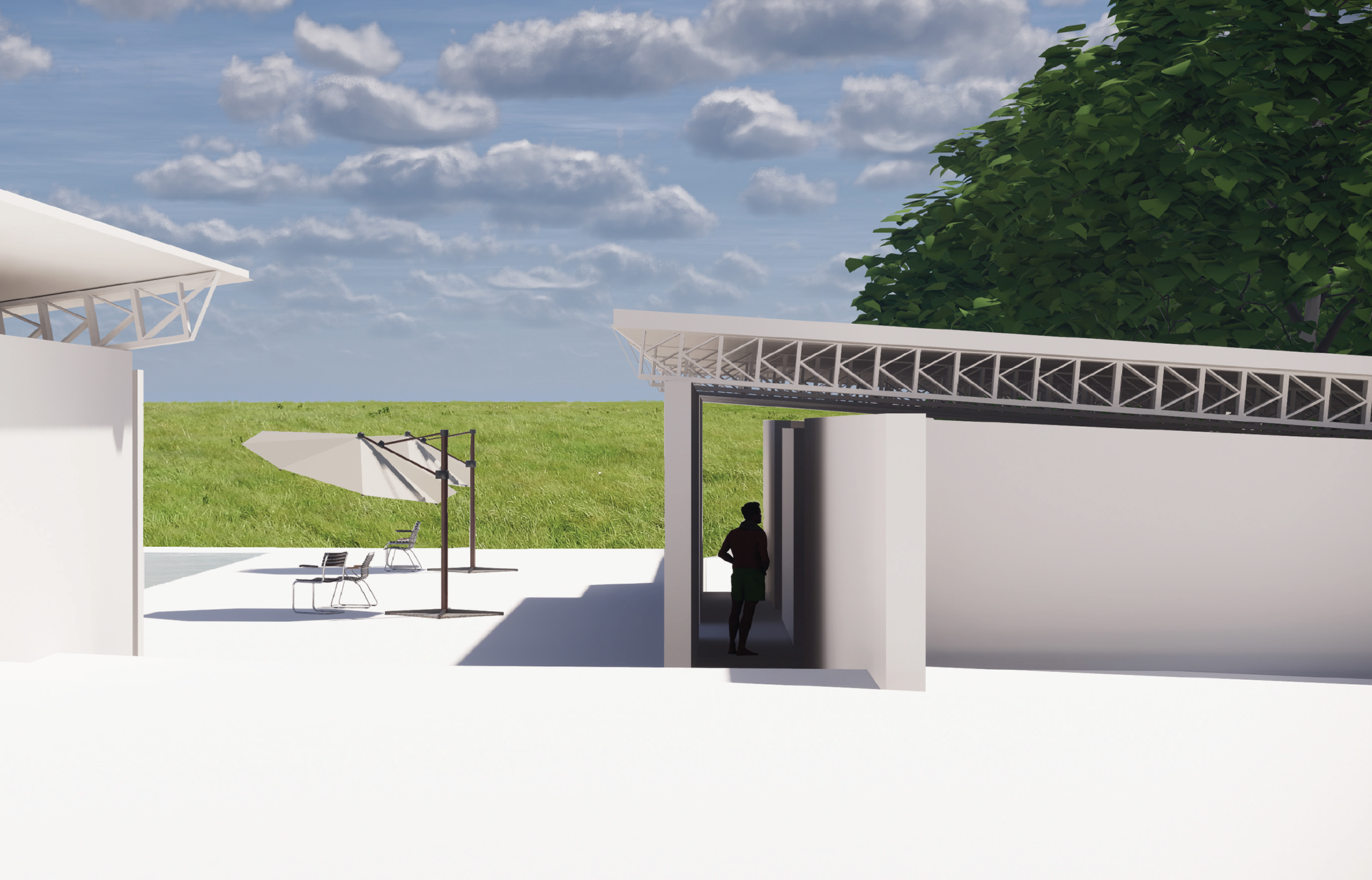

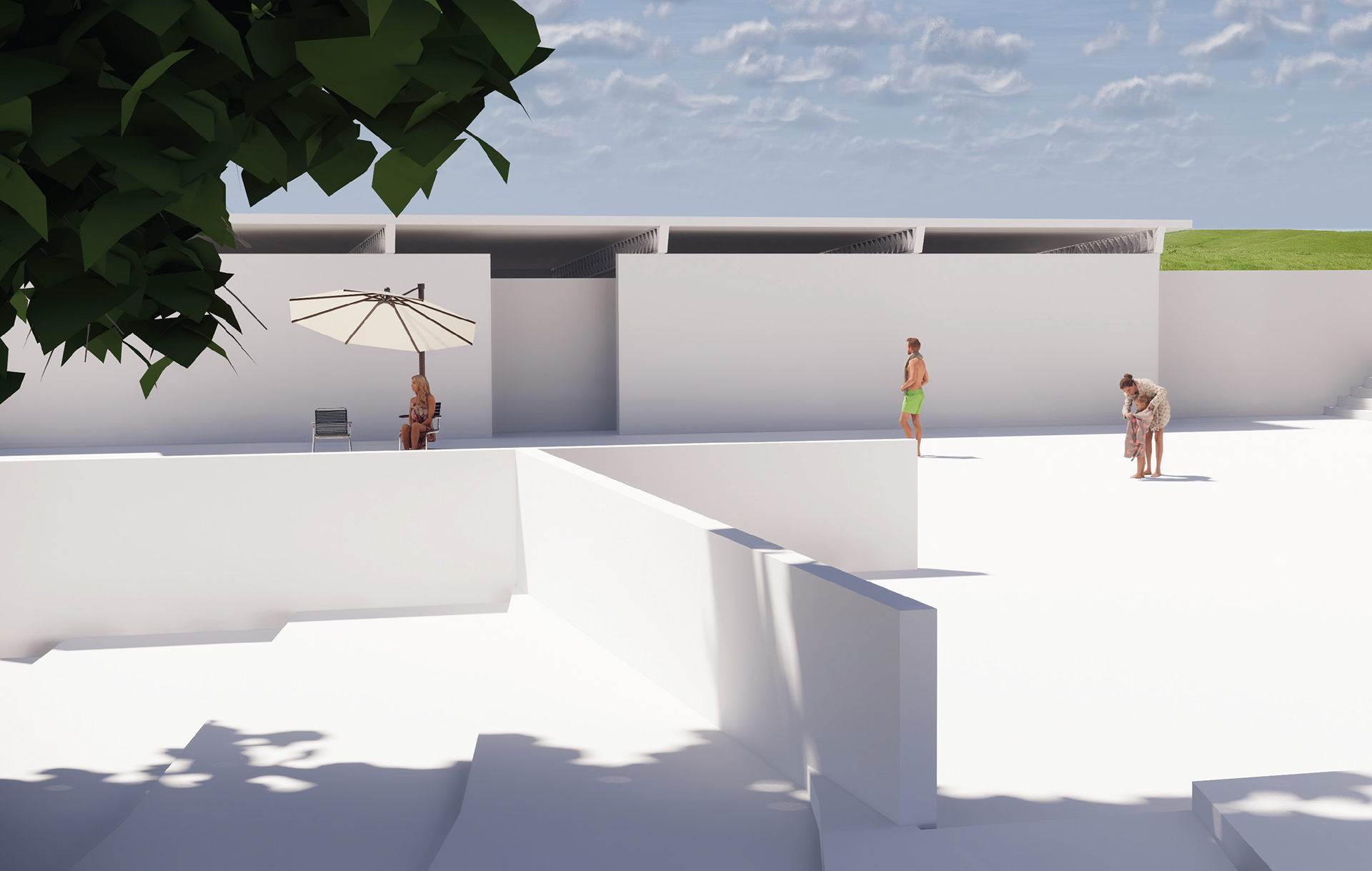

Community Pool House
The Community Pool House project was a small introduction project before the third year Bowman Competition. The program for the Pool House required that there be two changing/locker rooms, a small concession stand, ticket booth, and a pool placed on the site. The site itself was gradually slopped with
parking on the north and west sides.
parking on the north and west sides.
For my design of the pool house I began by looking at different views on the site. I wanted the occupants attention to focus not on the man made aspects of the site, but on the nature that surrounds the site. Thus, I began by using an organization scheme of a pinwheel. I then rotated the pinwheel scheme to push the occupants’ gazes outwards from the infrastructure into the surrounding nature.


