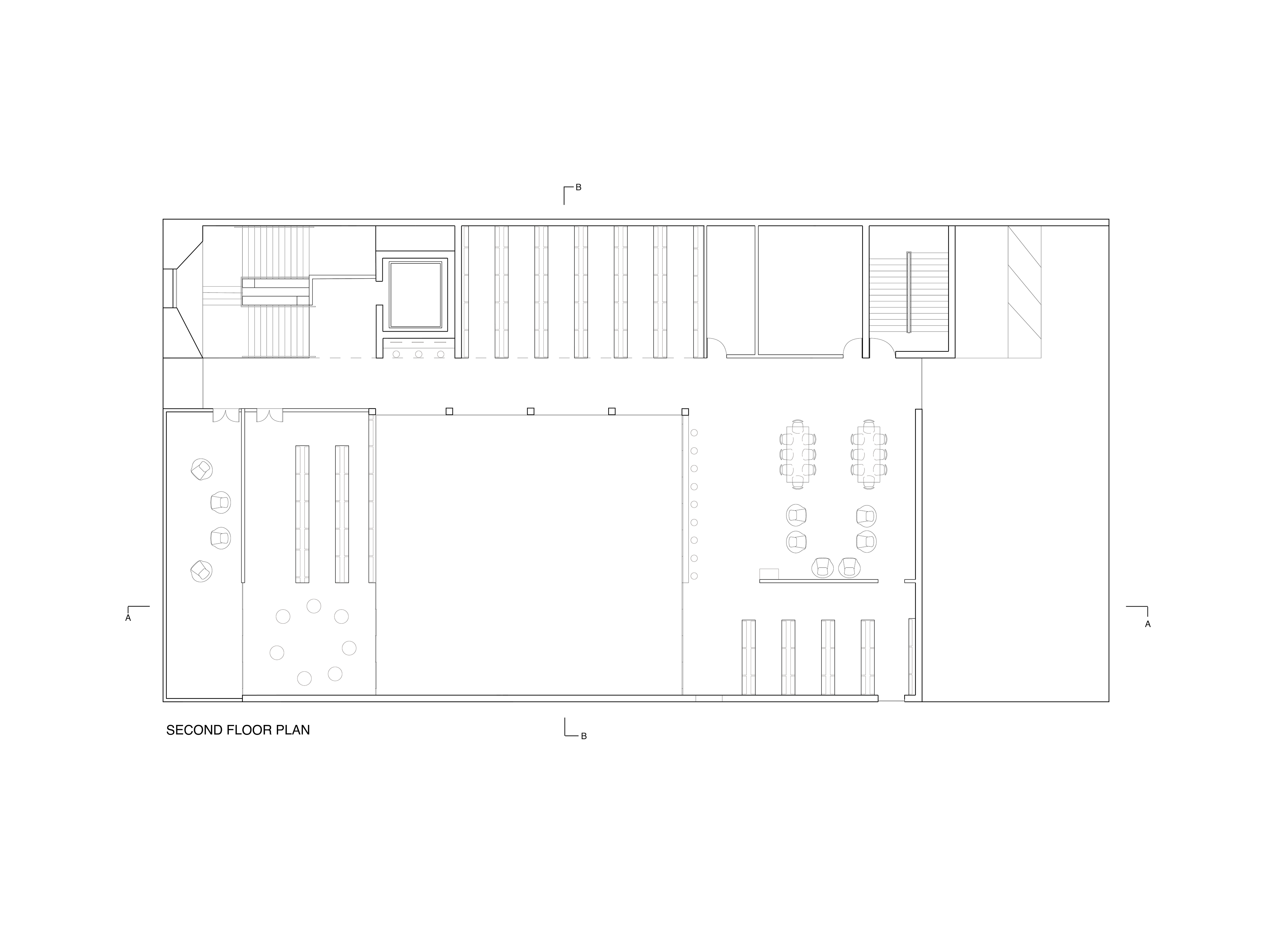




Oak Park Library
The Oak Park Library site took place in downtown Chicago. The program required of the building mandated that there be a community room, adult/child reading spaces, adult/child book stacks, grand stair, fire stair, elevator, and
supporting back of house.
supporting back of house.
For my design I decided to
organize the building based on service vs. serve. I completed this by pushing all of the back of house and supporting spaces into one bar, bringing attention to the primary spaces, including the conference and reading rooms. To
reinforce this division I added a linear hallway that is mimicked on the second floor to divide these spaces.
organize the building based on service vs. serve. I completed this by pushing all of the back of house and supporting spaces into one bar, bringing attention to the primary spaces, including the conference and reading rooms. To
reinforce this division I added a linear hallway that is mimicked on the second floor to divide these spaces.


















